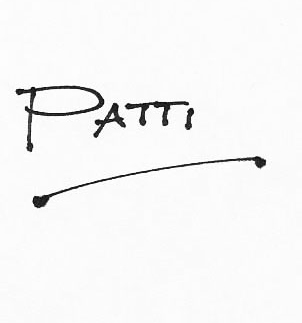






Image 01/7
In 2016, team taste more fully employed the 3D modeling tool Sketch-up than ever before. From furnishing drawings to cabinetry detailing to full room interiors, we turned to Sketch-up often to work through the scale and proportion of our designs and illustrate our interiors. But it wasn’t always so…
Years ago, taste designer Kevin Baker and I used Sketch-up with some success, yet often found the rough edges of the design program caused more concern with our clients than answered questions. After receiving several raised eyebrows during client meetings, we took a step back and returned to relying on CAD to work through and convey our ideas.
Then — Ashley arrived.
taste designer Ashley DelVecchio renewed our confidence in the tool with her lightening fast speed and plug-in know how. She helped us turn rough sketches into well lit renderings – complete with wood finishes, tile selections and reflections in glass. Soon, we all began to rely on the program and the power it had to enrich our design process and help our clients envision— and build confidence in—our designs.
Our progress continues and we have big plans for Sketch-up in 2017. Stay tuned as Julia Reinalda joins the ranks of savvy Sketch-up designers and Kevin expands the use of the program to convey construction details.
A sampling of recent 3D renderings follow, to inspire and help envision your next project.
Only the best,

Simple line drawings of a Kitchen island helped our clients imagine the functionality this additional cabinetry brought to their space.


__________________________________________________________
Renderings of this Kitchen helped us get the scale and detailing of this millwork design spot-on in this historic home. We intentionally restrained from adding additional color and material finishes so we could study the millwork profiles, without the distraction of other surfaces.


__________________________________________________________
We used this same monochromatic approach in this master bedroom. The lack of color helped us to study the millwork design, custom bed and additional natural light created by the mirrors on the wardrobe doors.

Then, we used the same Sketch-up approach in the master bathroom at this client’s home. Larger and additional windows produced the abundant natural light our client wished for, and the renderings helped to confirm the positive outcome.



__________________________________________________________
We turned to Sketch-up once again in this rendering by Ashley. The illustrations provided taste clients with our vision to visually expand the shower with glass, and presented an option for natural wood upper cabinets, or painted. (We all decided the natural wood upper cabinets were best.)


__________________________________________________________
Kevin has been collaborating with local architect Mary Meagher on a cottage renovation, including the addition of second floor dormers. To help our Chicago-based client understand the options, Kevin’s using Sketch-up to develop massing models that are emailed to our client for review and consideration.
[wpvideo ZrMb3OK7]
[wpvideo OixDVt0S]
[wpvideo mUnIPsOD]
Ashley created these Sketch-up renderings of the cottage featured above, complete with artwork from the gallery at taste – patiently waiting to takes its place of honor at our client’s home this summer.


























